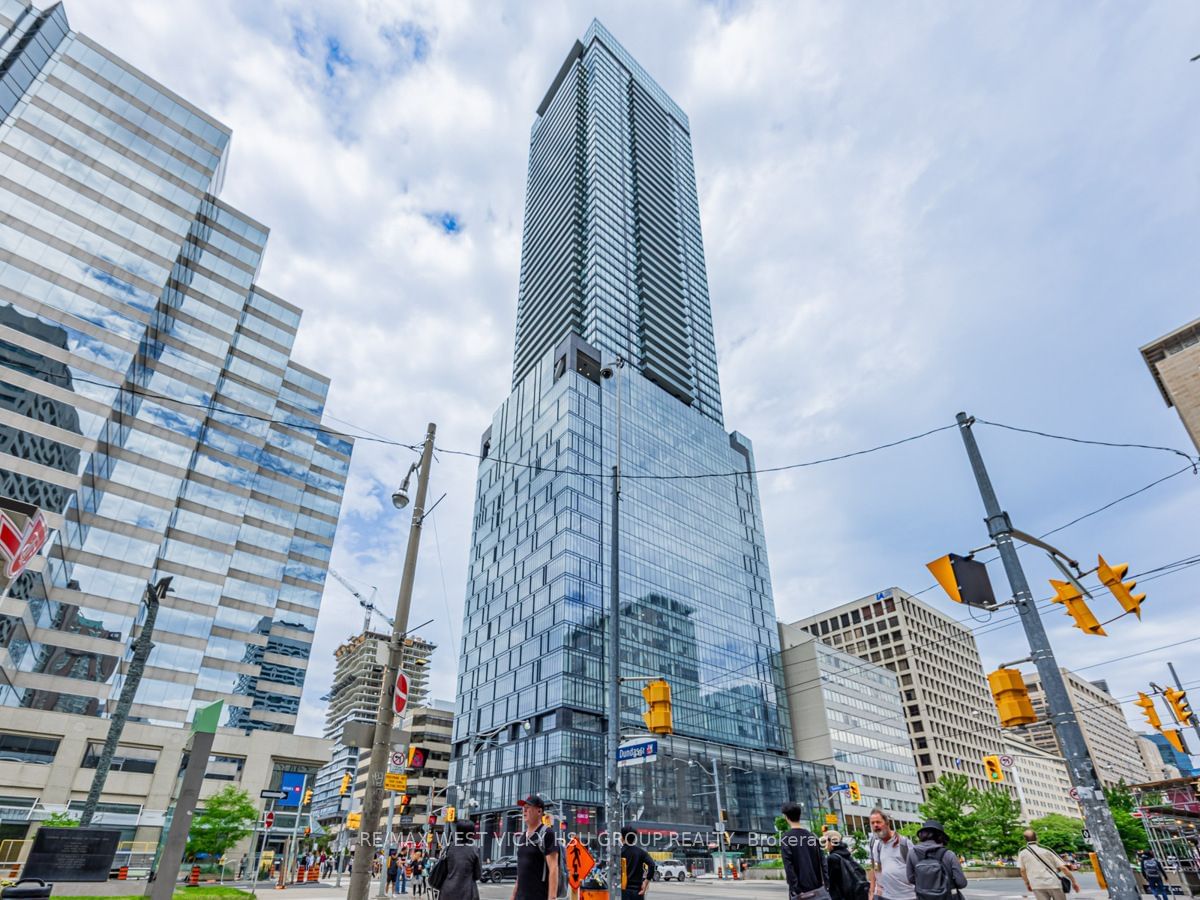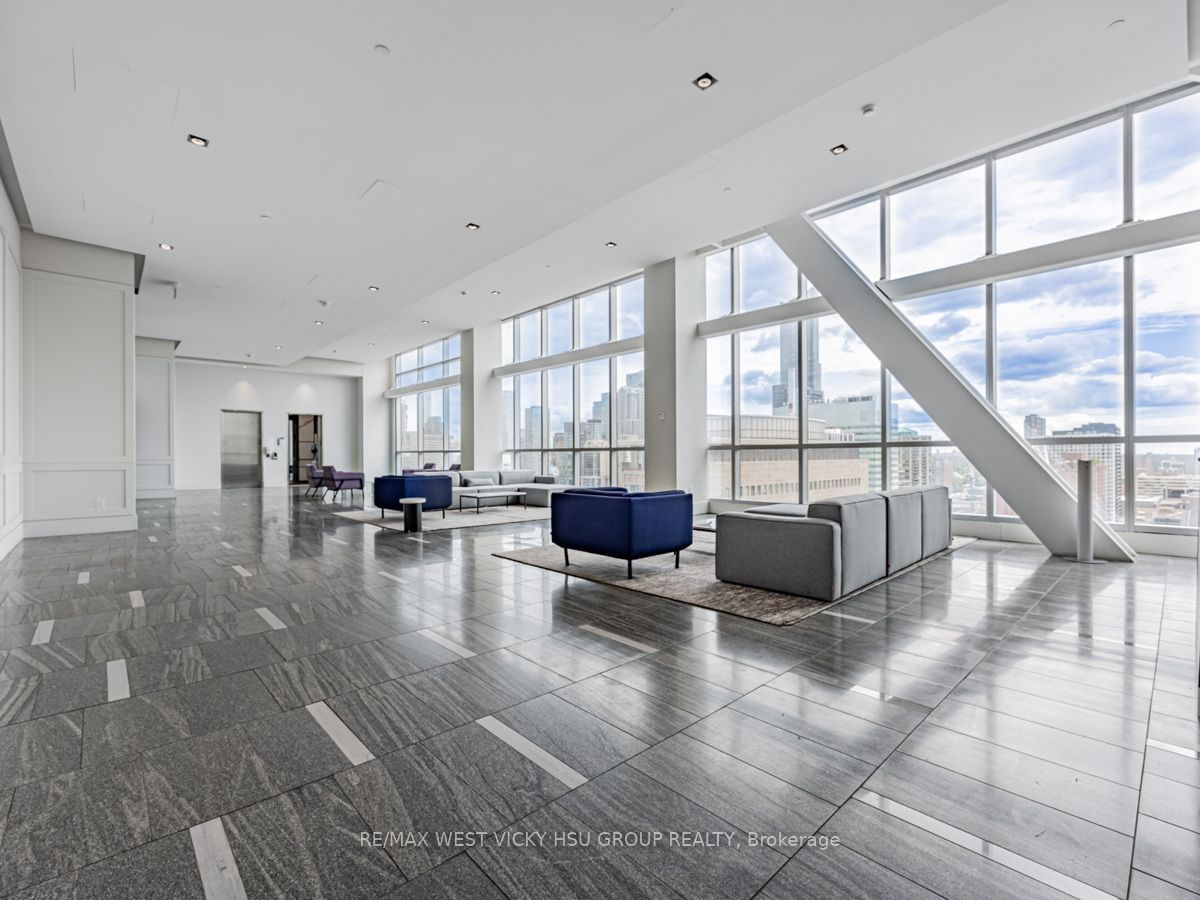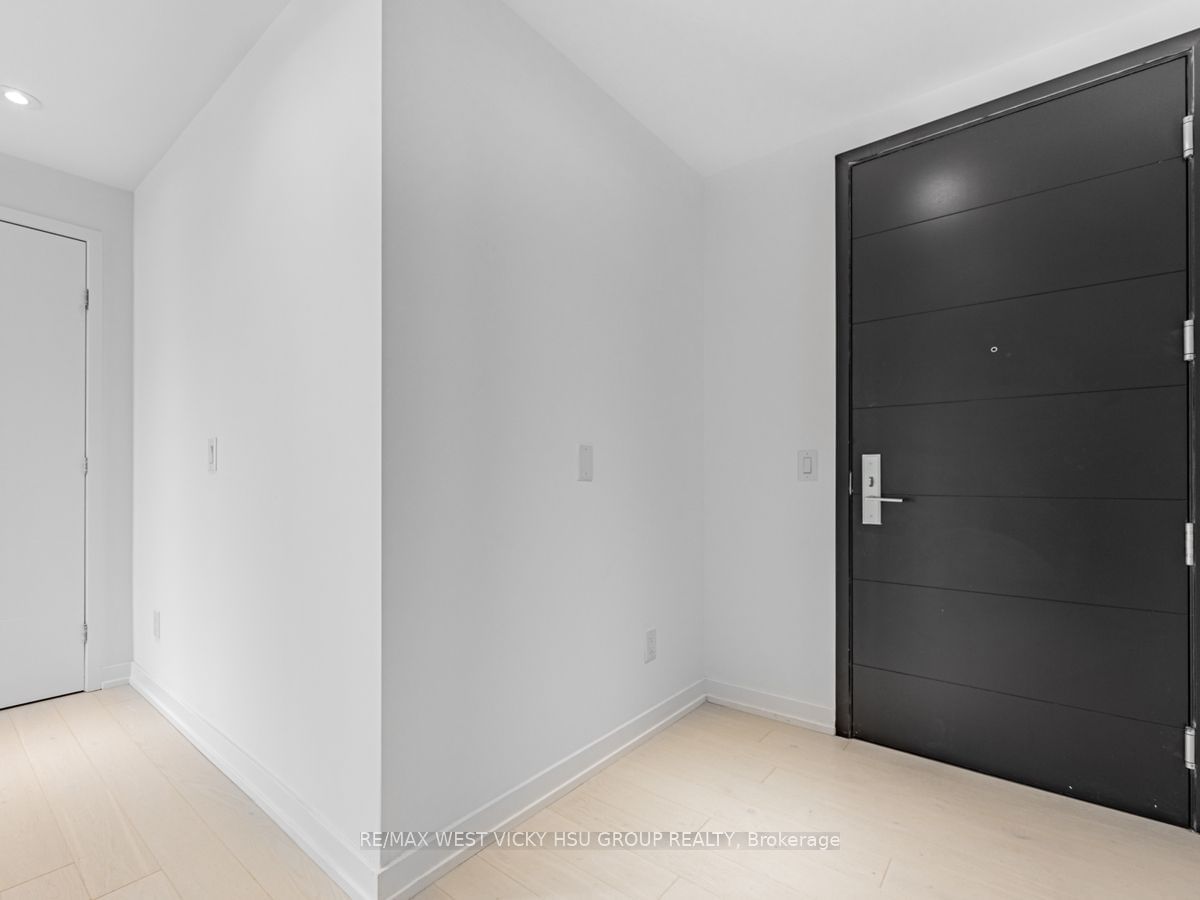Overview
-
Property Type
Condo Apt, Apartment
-
Bedrooms
3
-
Bathrooms
2
-
Square Feet
1200-1399
-
Exposure
North East
-
Total Parking
1 Underground Garage
-
Maintenance
$823
-
Taxes
$5,184.00 (2024)
-
Balcony
Open
Property Description
Property description for 5202-488 University Avenue, Toronto
Property History
Property history for 5202-488 University Avenue, Toronto
This property has been sold 6 times before. Create your free account to explore sold prices, detailed property history, and more insider data.
Local Real Estate Price Trends for Condo Apt in Kensington-Chinatown
Active listings
Average Selling Price of a Condo Apt
August 2025
$899,178
Last 3 Months
$807,790
Last 12 Months
$687,616
August 2024
$726,000
Last 3 Months LY
$648,889
Last 12 Months LY
$778,853
Change
Change
Change
Historical Average Selling Price of a Condo Apt in Kensington-Chinatown
Average Selling Price
3 years ago
$977,108
Average Selling Price
5 years ago
$924,833
Average Selling Price
10 years ago
$390,699
Change
Change
Change
Number of Condo Apt Sold
August 2025
5
Last 3 Months
8
Last 12 Months
9
August 2024
6
Last 3 Months LY
7
Last 12 Months LY
7
Change
Change
Change
How many days Condo Apt takes to sell (DOM)
August 2025
36
Last 3 Months
43
Last 12 Months
35
August 2024
39
Last 3 Months LY
39
Last 12 Months LY
29
Change
Change
Change
Average Selling price
Inventory Graph
Mortgage Calculator
This data is for informational purposes only.
|
Mortgage Payment per month |
|
|
Principal Amount |
Interest |
|
Total Payable |
Amortization |
Closing Cost Calculator
This data is for informational purposes only.
* A down payment of less than 20% is permitted only for first-time home buyers purchasing their principal residence. The minimum down payment required is 5% for the portion of the purchase price up to $500,000, and 10% for the portion between $500,000 and $1,500,000. For properties priced over $1,500,000, a minimum down payment of 20% is required.


















































